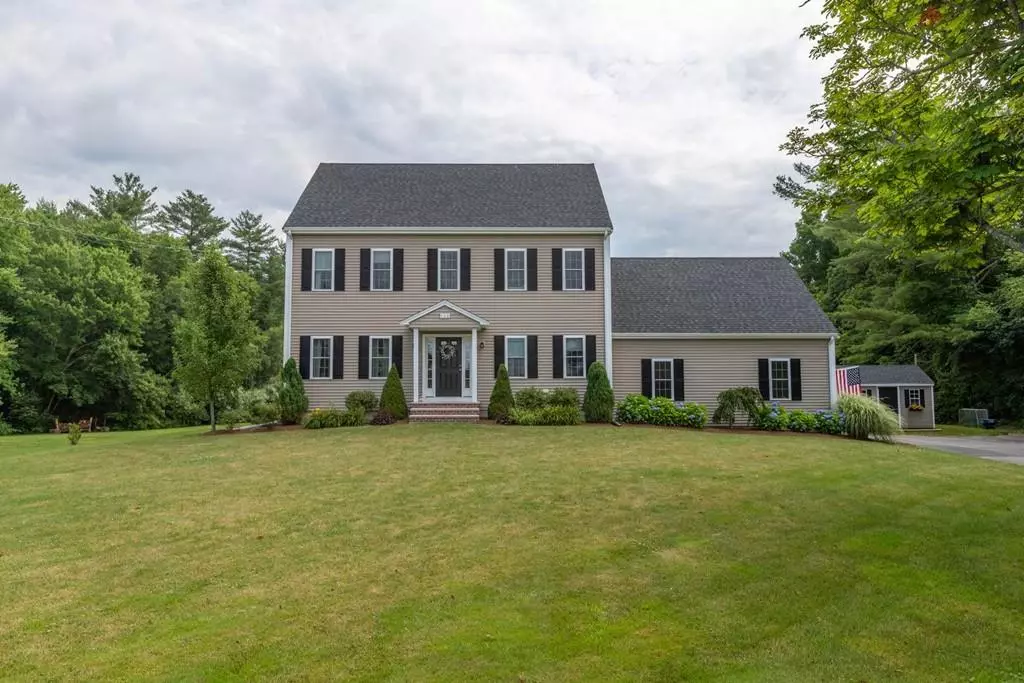$635,000
$629,900
0.8%For more information regarding the value of a property, please contact us for a free consultation.
122 Lincoln St West Bridgewater, MA 02379
3 Beds
3.5 Baths
3,226 SqFt
Key Details
Sold Price $635,000
Property Type Single Family Home
Sub Type Single Family Residence
Listing Status Sold
Purchase Type For Sale
Square Footage 3,226 sqft
Price per Sqft $196
MLS Listing ID 72691274
Sold Date 08/31/20
Style Colonial
Bedrooms 3
Full Baths 2
Half Baths 3
Year Built 2014
Annual Tax Amount $8,809
Tax Year 2020
Lot Size 1.010 Acres
Acres 1.01
Property Sub-Type Single Family Residence
Property Description
Welcome to 122 Lincoln, a meticulously maintained young colonial with all the bells and whistles. Excellent for entertaining and plenty of space for a growing family. Commuters, its only minutes to Rte 24 but also abutting conservation which provides privacy, best of both worlds! Gas appliances, an open flow, and oversized island in the kitchen fit today's busy lifestyle. Generous sized bedrooms and a full 3rd floor create opportunities for an in home office, game room, and kids sleepovers. Still not enough room? The finished basement offers everything you need to enjoy the big game with full walk out to the patio. Modern tiled baths with granite counters, tall ceilings, chair rails in the dining areas, and tray ceiling in the living room show the homes craftsmanship and thoughtful finishes. The large yard, patio, and deck are just waiting for summer BBQ's for friends and family to enjoy. Nothing to do but move in! No showings prior to OH 7/18 11-1PM
Location
State MA
County Plymouth
Zoning RES
Direction Rte 24 to Rte 106 East, Right onto Lincoln Street, Home is on the Left
Rooms
Family Room Flooring - Hardwood, Chair Rail, Lighting - Overhead, Crown Molding
Basement Full, Finished, Interior Entry, Bulkhead, Sump Pump
Primary Bedroom Level Second
Dining Room Flooring - Hardwood, Chair Rail, Deck - Exterior, Exterior Access, Slider, Lighting - Overhead
Kitchen Bathroom - Half, Flooring - Hardwood, Dining Area, Pantry, Countertops - Stone/Granite/Solid, Kitchen Island, Recessed Lighting, Stainless Steel Appliances, Gas Stove, Lighting - Pendant
Interior
Interior Features Bathroom - Full, Bathroom - Tiled With Tub & Shower, Bathroom - Half, Lighting - Overhead, Bathroom, Game Room, Bonus Room, Central Vacuum
Heating Forced Air, Electric Baseboard, Natural Gas
Cooling Central Air, Window Unit(s)
Flooring Wood, Tile, Carpet, Flooring - Stone/Ceramic Tile, Flooring - Wall to Wall Carpet
Appliance Range, Dishwasher, Trash Compactor, Microwave, Gas Water Heater, Utility Connections for Gas Range
Laundry First Floor
Exterior
Exterior Feature Rain Gutters, Storage
Garage Spaces 2.0
Community Features Public Transportation, Shopping, Golf, Conservation Area, Highway Access
Utilities Available for Gas Range
Roof Type Asphalt/Composition Shingles
Total Parking Spaces 4
Garage Yes
Building
Lot Description Cleared, Level
Foundation Concrete Perimeter
Sewer Private Sewer
Water Public
Architectural Style Colonial
Schools
Elementary Schools Rose L Macdonal
Middle Schools Howard School
High Schools Wbmshs
Others
Acceptable Financing Contract
Listing Terms Contract
Read Less
Want to know what your home might be worth? Contact us for a FREE valuation!

Our team is ready to help you sell your home for the highest possible price ASAP
Bought with JEP Realty Team • EXIT Realty All Stars





