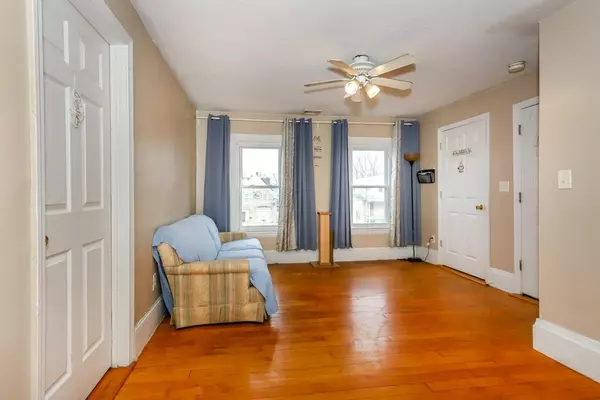$555,000
$549,900
0.9%For more information regarding the value of a property, please contact us for a free consultation.
110 Highland St Brockton, MA 02301
6 Beds
2 Baths
2,008 SqFt
Key Details
Sold Price $555,000
Property Type Multi-Family
Sub Type 2 Family - 2 Units Up/Down
Listing Status Sold
Purchase Type For Sale
Square Footage 2,008 sqft
Price per Sqft $276
MLS Listing ID 72774632
Sold Date 03/12/21
Bedrooms 6
Full Baths 2
Year Built 1866
Annual Tax Amount $5,817
Tax Year 2021
Lot Size 0.300 Acres
Acres 0.3
Property Sub-Type 2 Family - 2 Units Up/Down
Property Description
Two family with lots to offer. Two 3 bedroom units. Hardwood floors in living room, dining rooms and bedrooms. Kitchens are in good condition. Heating and Electrical Systems updated in 2010. New Water heaters in 2019. 1st floor bathroom updated. Separate utilities for units and common areas. Lead Certificates available for both units. Being sold "as is". Its in good condition but will need a little work. Come by and give a good look it's really is a great investment. Only Unit 2 is available to be toured. Once offer is accepted access will be granted to unit 2. Units are mirror images of each other. Masks must be worn!!
Location
State MA
County Plymouth
Zoning r3
Direction Warren to Highland
Rooms
Basement Full, Walk-Out Access, Interior Entry, Concrete, Unfinished
Interior
Interior Features Unit 1(Bathroom With Tub & Shower), Unit 2(Bathroom With Tub & Shower), Unit 1 Rooms(Living Room, Dining Room, Kitchen, Living RM/Dining RM Combo), Unit 2 Rooms(Living Room, Dining Room, Kitchen, Living RM/Dining RM Combo)
Heating Unit 1(Forced Air, Gas), Unit 2(Forced Air, Gas)
Cooling Unit 1(None), Unit 2(None)
Flooring Carpet, Hardwood, Stone / Slate, Unit 1(undefined), Unit 2(Hardwood Floors, Stone/Ceramic Tile Floor)
Appliance Unit 1(Range, Dishwasher), Unit 2(Range, Dishwasher, Refrigerator), Electric Water Heater, Tank Water Heater, Utility Connections for Electric Range
Exterior
Exterior Feature Rain Gutters
Community Features Public Transportation, Shopping, Golf, Medical Facility, Laundromat, Highway Access, House of Worship, Private School, Public School, T-Station, University, Sidewalks
Utilities Available for Electric Range
Roof Type Shingle
Total Parking Spaces 8
Garage No
Building
Lot Description Cleared
Story 3
Foundation Brick/Mortar, Granite
Sewer Public Sewer
Water Public
Others
Acceptable Financing Contract
Listing Terms Contract
Read Less
Want to know what your home might be worth? Contact us for a FREE valuation!

Our team is ready to help you sell your home for the highest possible price ASAP
Bought with JEP Realty Team • EXIT Realty All Stars





