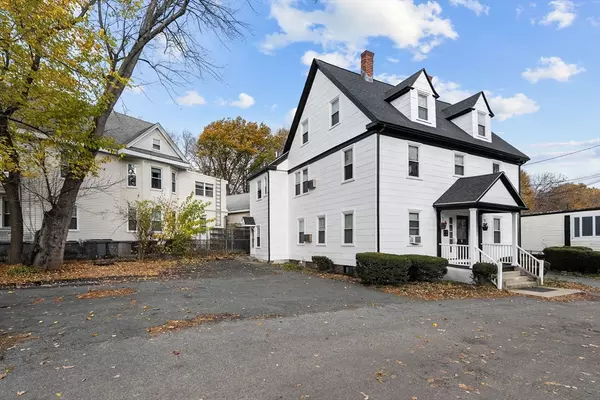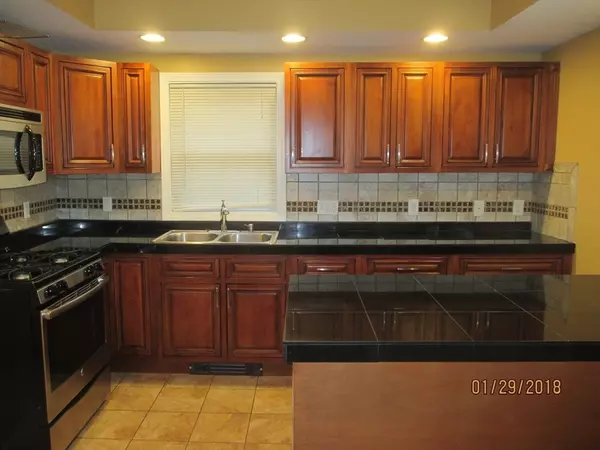
4 Beck Rd Arlington, MA 02476
7 Beds
4 Baths
3,313 SqFt
UPDATED:
Key Details
Property Type Multi-Family
Sub Type 4 Family
Listing Status Active
Purchase Type For Sale
Square Footage 3,313 sqft
Price per Sqft $421
MLS Listing ID 73454201
Bedrooms 7
Full Baths 4
Year Built 1849
Annual Tax Amount $11,178
Tax Year 2025
Lot Size 6,098 Sqft
Acres 0.14
Property Sub-Type 4 Family
Property Description
Location
State MA
County Middlesex
Zoning I
Direction Off Forest Street
Rooms
Basement Full, Concrete
Interior
Interior Features Bathroom With Tub & Shower, Remodeled, Crown Molding, Walk-Up Attic, Living Room, Kitchen, Dining Room, Office/Den
Heating Baseboard, Natural Gas
Cooling Wall Unit(s), Window Unit(s)
Flooring Wood, Tile, Laminate, Hardwood
Appliance Range, Dishwasher, Microwave, Refrigerator
Exterior
Community Features Public Transportation, Shopping, Park, Bike Path
Utilities Available for Gas Range
Roof Type Shingle
Total Parking Spaces 4
Garage No
Building
Lot Description Level
Story 5
Foundation Stone
Sewer Public Sewer
Water Public
Schools
Elementary Schools Peirce/Stratton
Middle Schools Ottoson/Gibbs
High Schools Ahs
Others
Senior Community false
Acceptable Financing Other (See Remarks)
Listing Terms Other (See Remarks)






