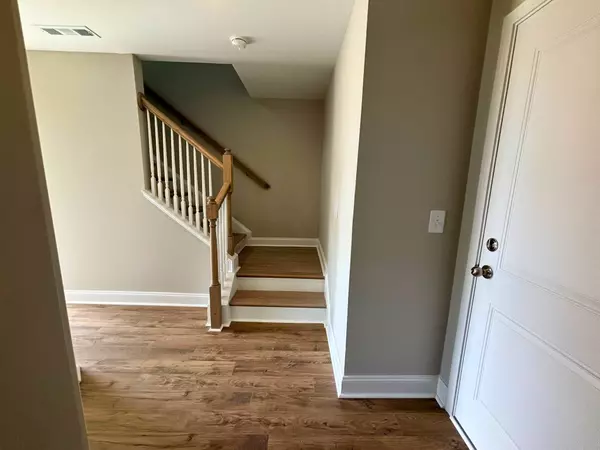
233 Ben Hill Dr Antioch, TN 37013
3 Beds
4 Baths
1,789 SqFt
Open House
Sat Nov 15, 12:00pm - 2:00pm
Sun Nov 16, 12:00pm - 2:00pm
UPDATED:
Key Details
Property Type Townhouse
Sub Type Townhouse
Listing Status Active
Purchase Type For Sale
Square Footage 1,789 sqft
Price per Sqft $223
Subdivision Burkitt Ridge
MLS Listing ID 3041669
Bedrooms 3
Full Baths 2
Half Baths 2
HOA Fees $243/mo
Year Built 2024
Annual Tax Amount $438
Lot Size 1,306 Sqft
Lot Dimensions 20 X 68
Property Sub-Type Townhouse
Property Description
Location
State TN
County Davidson County
Interior
Interior Features Ceiling Fan(s), Extra Closets, Pantry, Walk-In Closet(s)
Heating Central, Natural Gas
Cooling Ceiling Fan(s), Central Air, Electric
Flooring Carpet, Laminate, Tile
Fireplace Y
Appliance Electric Oven, Dishwasher, Disposal, Microwave
Exterior
Exterior Feature Balcony
Garage Spaces 2.0
Utilities Available Electricity Available, Natural Gas Available, Water Available
View Y/N true
View Valley
Roof Type Shingle
Building
Lot Description Views
Story 3
Sewer Public Sewer
Water Public
Structure Type Hardboard Siding,Brick
New Construction true
Schools
Elementary Schools Henry C. Maxwell Elementary
Middle Schools Thurgood Marshall Middle
High Schools Cane Ridge High School
Others
HOA Fee Include Maintenance Structure,Maintenance Grounds,Internet,Trash






