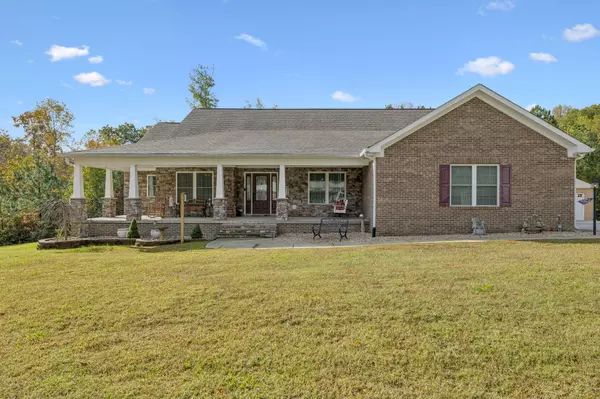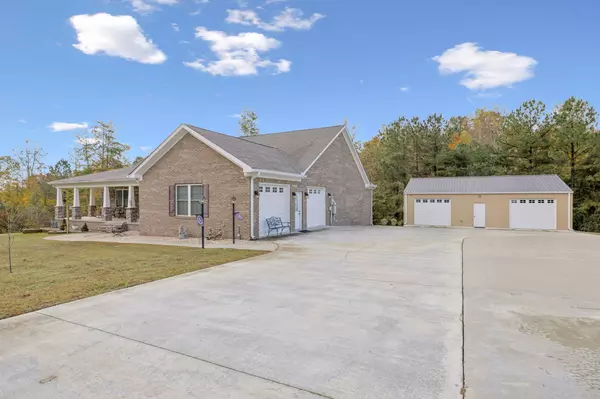
1421 Oakmont Cir Centerville, TN 37033
4 Beds
2 Baths
2,508 SqFt
UPDATED:
Key Details
Property Type Single Family Home
Sub Type Single Family Residence
Listing Status Active
Purchase Type For Sale
Square Footage 2,508 sqft
Price per Sqft $266
MLS Listing ID 3038026
Bedrooms 4
Full Baths 2
Year Built 2020
Annual Tax Amount $4,484
Lot Size 1.000 Acres
Property Sub-Type Single Family Residence
Property Description
Welcome to this beautifully maintained, custom-built brick home with stone accents, thoughtfully designed for easy, one-level living. Completed in 2020, this property combines modern efficiency with timeless style — perfect for those who appreciate craftsmanship, comfort, and practicality.
Step inside to a bright open-concept layout featuring maple wood and porcelain tile floors, granite countertops, and stylish LG appliances. The kitchen offers a dual-pantry design, breakfast nook, and seamless flow into the dining and family rooms. The spacious primary suite provides a quiet retreat, while three additional bedrooms offer flexibility for family, guests, or office space.
Enjoy outdoor living on the screened rear porch with stamped concrete floor — ideal for morning coffee or evening gatherings — overlooking a large, level 1-acre lot with room for gardens, play areas, or pets.
Car enthusiasts, hobbyists, and DIYers will love the 30'x40' detached garage/workshop with rough-in plumbing, plus a 2-car attached garage — a total of four garage spaces and abundant storage.
Highlights:
One-level, energy-efficient 4BR/2BA home
Dual-fuel HVAC system & Generac whole-house generator
Granite countertops, maple cabinets, LG appliances, double oven/microwave
Spacious utility room with cabinetry
Screened back porch & covered stamped-concrete front porch
30'x40' detached garage/workshop with plumbing rough-in
Concrete drive & extra parking area
Energy Efficient! - Average monthly electric bill: $133
265' of road frontage on approx. 1 acre (additional .65-acre lot available for $30,000)
Quiet neighborhood setting — safe walking, easy access to town amenities
This property blends modern convenience, thoughtful design, and inviting outdoor living — all in a move-in-ready home that feels brand new.
Location
State TN
County Hickman County
Interior
Interior Features Ceiling Fan(s), Extra Closets, Pantry, Walk-In Closet(s)
Heating Central
Cooling Central Air
Flooring Wood, Tile
Fireplace N
Appliance Built-In Electric Range, Dishwasher, Microwave, Refrigerator
Exterior
Garage Spaces 4.0
Utilities Available Water Available
View Y/N false
Roof Type Shingle
Building
Story 1
Sewer Septic Tank
Water Public
Structure Type Brick
New Construction false
Schools
Elementary Schools Centerville Elementary
Middle Schools Hickman Co Middle School
High Schools Hickman Co Sr High School






