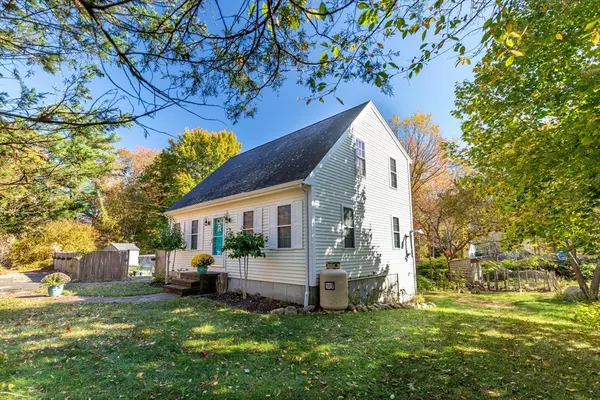
210 Tremont St Carver, MA 02330
2 Beds
1.5 Baths
1,344 SqFt
UPDATED:
Key Details
Property Type Single Family Home
Sub Type Single Family Residence
Listing Status Active
Purchase Type For Sale
Square Footage 1,344 sqft
Price per Sqft $401
MLS Listing ID 73445876
Style Cape
Bedrooms 2
Full Baths 1
Half Baths 1
HOA Y/N false
Year Built 2004
Annual Tax Amount $6,291
Tax Year 2025
Lot Size 0.660 Acres
Acres 0.66
Property Sub-Type Single Family Residence
Property Description
Location
State MA
County Plymouth
Zoning RA
Direction Tremont St
Rooms
Basement Full, Walk-Out Access, Interior Entry
Primary Bedroom Level Second
Dining Room Ceiling Fan(s), Flooring - Wall to Wall Carpet
Kitchen Flooring - Stone/Ceramic Tile, Kitchen Island
Interior
Heating Forced Air, Propane
Cooling None
Flooring Wood, Tile, Carpet
Appliance Water Heater, Range, Dishwasher, Microwave
Laundry Flooring - Stone/Ceramic Tile, First Floor
Exterior
Exterior Feature Deck, Storage, Garden
Community Features Shopping, Park, Walk/Jog Trails, Golf, Highway Access
Utilities Available for Electric Range
Roof Type Shingle
Total Parking Spaces 6
Garage No
Building
Lot Description Wooded
Foundation Concrete Perimeter, Thermally Broken Foundation/Slab
Sewer Inspection Required for Sale
Water Private
Architectural Style Cape
Others
Senior Community false






