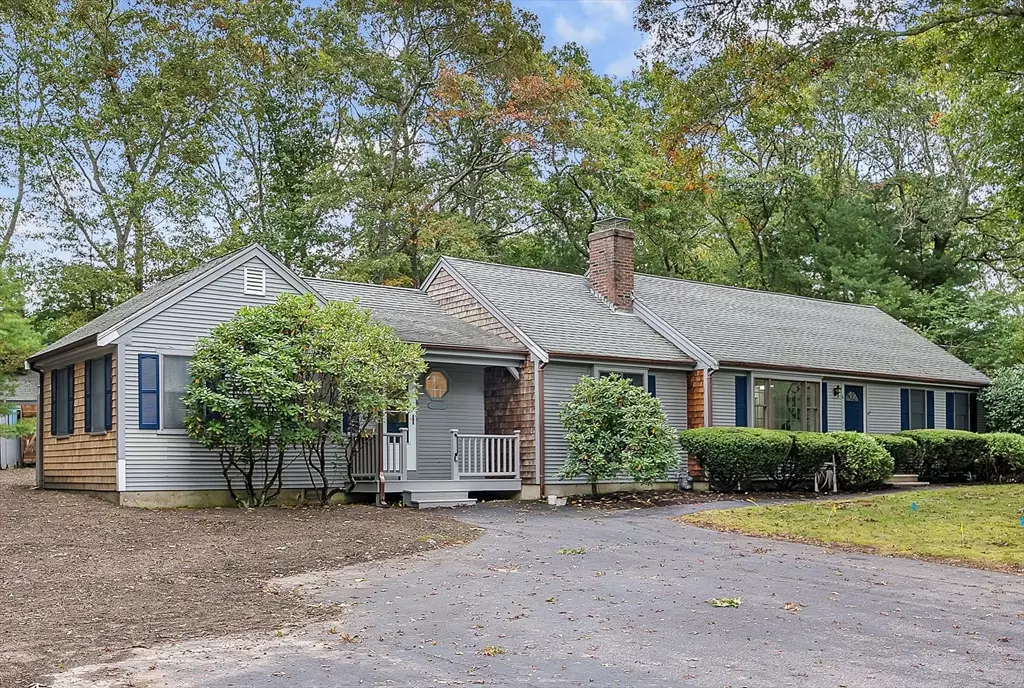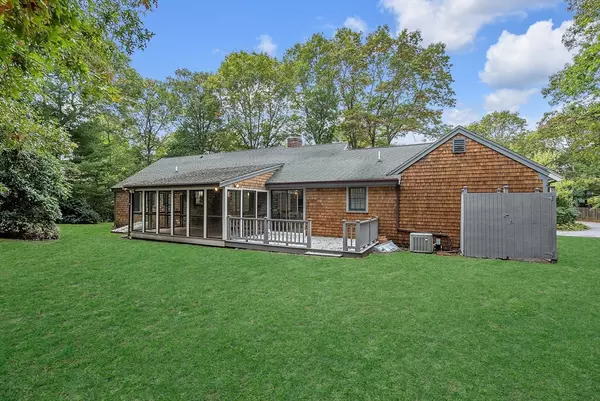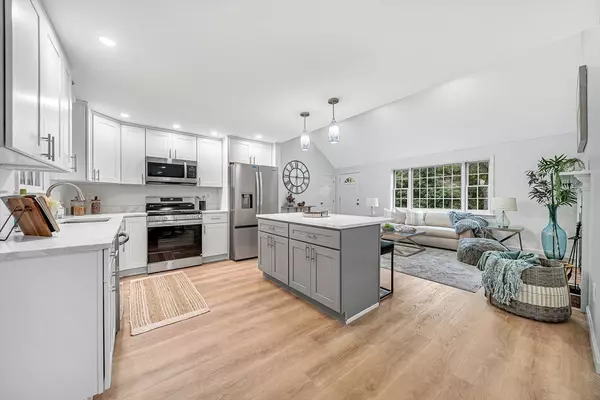
6 Black Oak Rd Barnstable, MA 02648
3 Beds
2.5 Baths
2,137 SqFt
Open House
Sun Oct 19, 10:00am - 12:00pm
UPDATED:
Key Details
Property Type Single Family Home
Sub Type Single Family Residence
Listing Status Active
Purchase Type For Sale
Square Footage 2,137 sqft
Price per Sqft $374
MLS Listing ID 73444616
Style Ranch
Bedrooms 3
Full Baths 2
Half Baths 1
HOA Y/N false
Year Built 1984
Annual Tax Amount $4,812
Tax Year 2025
Lot Size 0.470 Acres
Acres 0.47
Property Sub-Type Single Family Residence
Property Description
Location
State MA
County Barnstable
Area Marstons Mills
Zoning 1
Direction Please use GPS
Rooms
Family Room Flooring - Vinyl, Open Floorplan, Recessed Lighting, Remodeled
Basement Full, Finished, Bulkhead
Primary Bedroom Level Main, First
Main Level Bedrooms 3
Dining Room Flooring - Vinyl, Deck - Exterior, Exterior Access, Open Floorplan, Recessed Lighting, Remodeled
Kitchen Flooring - Vinyl, Countertops - Stone/Granite/Solid, Kitchen Island, Cabinets - Upgraded, Exterior Access, Open Floorplan, Recessed Lighting, Remodeled, Gas Stove
Interior
Heating Forced Air
Cooling Central Air
Flooring Tile, Vinyl
Fireplaces Number 1
Appliance Gas Water Heater, Range, Dishwasher, Microwave, Refrigerator, Freezer, Washer, Dryer
Laundry In Basement, Gas Dryer Hookup, Washer Hookup
Exterior
Exterior Feature Porch - Screened, Deck, Rain Gutters, Storage, Professional Landscaping, Sprinkler System, Screens, Outdoor Shower
Community Features Public Transportation, Shopping, Park, Walk/Jog Trails, Golf, Laundromat, Bike Path, Conservation Area, Highway Access, Marina, Public School
Utilities Available for Gas Range, for Gas Oven, for Gas Dryer, Washer Hookup
Roof Type Shingle,Other
Total Parking Spaces 4
Garage No
Building
Lot Description Corner Lot, Level
Foundation Concrete Perimeter
Sewer Private Sewer
Water Public
Architectural Style Ranch
Others
Senior Community false






