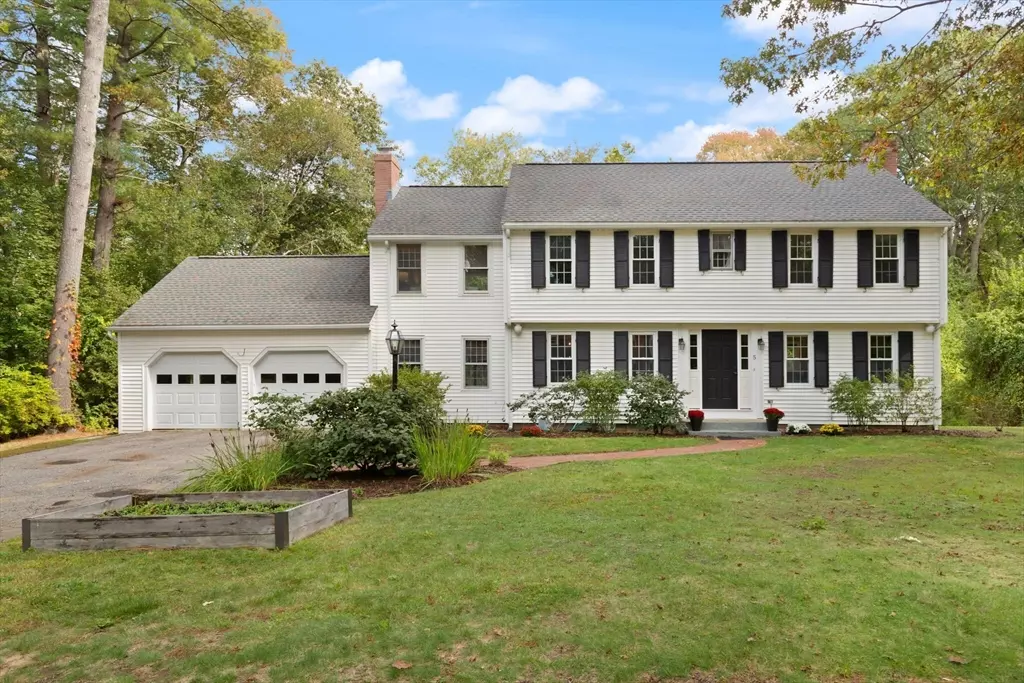
5 Hawthorne Acton, MA 01720
4 Beds
2.5 Baths
2,480 SqFt
Open House
Fri Oct 03, 11:30am - 1:00pm
Sat Oct 04, 11:30am - 1:00pm
Sun Oct 05, 11:30am - 1:00pm
UPDATED:
Key Details
Property Type Single Family Home
Sub Type Single Family Residence
Listing Status Active
Purchase Type For Sale
Square Footage 2,480 sqft
Price per Sqft $352
Subdivision Robbins Park
MLS Listing ID 73438590
Style Colonial
Bedrooms 4
Full Baths 2
Half Baths 1
HOA Y/N false
Year Built 1958
Annual Tax Amount $13,086
Tax Year 2024
Lot Size 0.700 Acres
Acres 0.7
Property Sub-Type Single Family Residence
Property Description
Location
State MA
County Middlesex
Zoning RES
Direction Route 2A to Concord Rd to Alcott to Thoreau and a right turn onto Hawthorne
Rooms
Family Room Flooring - Hardwood, French Doors, Recessed Lighting
Basement Full, Partially Finished
Primary Bedroom Level Second
Dining Room Closet/Cabinets - Custom Built, Flooring - Hardwood
Kitchen Flooring - Vinyl
Interior
Interior Features Cathedral Ceiling(s), Ceiling Fan(s), Closet, Sun Room, Mud Room, Internet Available - Unknown
Heating Baseboard
Cooling Window Unit(s)
Flooring Wood, Tile, Laminate, Flooring - Stone/Ceramic Tile
Fireplaces Number 3
Fireplaces Type Family Room, Living Room
Appliance Electric Water Heater, Range, Dishwasher, Microwave, Refrigerator, Freezer, Washer, Dryer
Laundry In Basement
Exterior
Garage Spaces 2.0
Community Features Public Transportation, Shopping, Pool, Park, Walk/Jog Trails, Bike Path, Conservation Area
Utilities Available for Electric Range
Total Parking Spaces 6
Garage Yes
Building
Foundation Concrete Perimeter
Sewer Inspection Required for Sale, Private Sewer
Water Public
Architectural Style Colonial
Schools
Elementary Schools School Choice
Middle Schools Rj Grey
High Schools Ab Highschool
Others
Senior Community false






