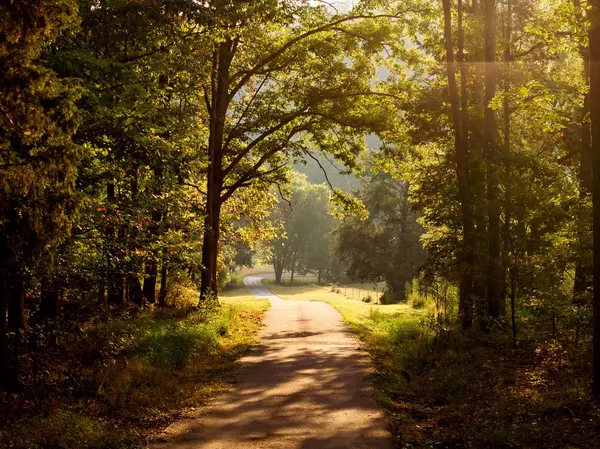
450 Lowe Branch Rd Centerville, TN 37033
4 Beds
4 Baths
5,500 SqFt
UPDATED:
Key Details
Property Type Single Family Home
Sub Type Single Family Residence
Listing Status Active
Purchase Type For Sale
Square Footage 5,500 sqft
Price per Sqft $632
MLS Listing ID 2999947
Bedrooms 4
Full Baths 3
Half Baths 1
Year Built 2021
Annual Tax Amount $6,625
Lot Size 176.610 Acres
Property Sub-Type Single Family Residence
Property Description
Home has 4 bedrooms (master has walk-in closet and bathroom with deep insulated air jet soaking tub), 3.5 bathrooms, study with built-in bookcases, spacious pantry and laundry room, multiple bonus rooms and a 2-car garage. Generous outdoor entertaining spaces include a 2-level TREX deck with covered living/dining area, hot tub and stone fireplace — perfect for family gatherings or large crowds! Home also offers Cemented crawl space with a whole-house dehumidifier, online thermostat and many sustainable living features including whole-house generator with automatic activation, and well water with 1500 gal cistern.
Additional buildings include a detached 2-car garage (a third bay was converted into finished studio space) with a 1000-square ft. fully self-contained guest home above. Also, 2 RV hookups, a 2400 square ft. hay barn, 1200 square ft. storage shed, and a commercial-zoned 6,000 square ft warehouse with solar power. Sale includes 2 tractors and an ATV, Playground, Trampoline, New Intex above-ground pool with saltwater filter (available for installation). Very private but only 1 hr. From Nashville, this property would make an ideal family retreat or hospitality business.
Location
State TN
County Hickman County
Interior
Interior Features Bookcases, Built-in Features, Entrance Foyer, High Ceilings, Hot Tub, Open Floorplan, Pantry, Smart Thermostat, Walk-In Closet(s), High Speed Internet
Heating Central
Cooling Central Air
Flooring Wood
Fireplaces Number 1
Fireplace Y
Appliance Built-In Gas Oven, Built-In Gas Range, Dishwasher, Disposal, Dryer, Freezer, Refrigerator, Stainless Steel Appliance(s), Washer
Exterior
Garage Spaces 4.0
View Y/N false
Roof Type Shingle
Building
Lot Description Cleared, Private, Rolling Slope, Views, Wooded
Story 3
Sewer Septic Tank
Water Well
Structure Type Other,Stone
New Construction false
Schools
Elementary Schools Centerville Elementary
Middle Schools Hickman Co Middle School
High Schools Hickman Co Sr High School






