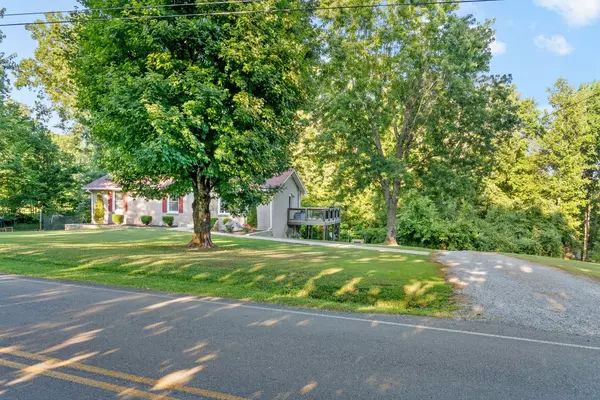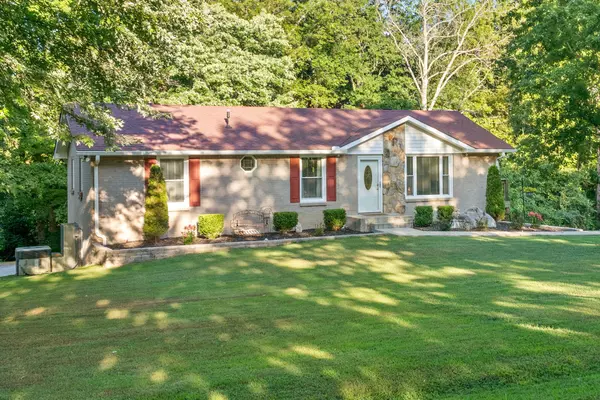
1001 Issac Clifton Rd Chapmansboro, TN 37035
4 Beds
3 Baths
2,450 SqFt
UPDATED:
Key Details
Property Type Single Family Home
Sub Type Single Family Residence
Listing Status Active
Purchase Type For Sale
Square Footage 2,450 sqft
Price per Sqft $204
MLS Listing ID 2973223
Bedrooms 4
Full Baths 2
Half Baths 1
HOA Y/N No
Year Built 1971
Annual Tax Amount $1,571
Lot Size 5.700 Acres
Acres 5.7
Property Sub-Type Single Family Residence
Property Description
Modern Kitchen: Updated with a new oven, refrigerator, and dishwasher, creating a stylish and efficient space for cooking and entertaining.
Fully Finished Basement: Complete lower-level suite featuring a private bedroom, full bathroom, and separate entrance—ideal for guests, extended family, or potential rental income.
Dual Climate Control: Equipped with two independent air units, ensuring optimal comfort and energy efficiency across both levels.
Security Ready: Wired for an alarm system with controls accessible from both upstairs and downstairs, offering convenience and peace of mind.
Outdoor Enhancements: Enjoy a back porch that's only five years old and professionally sealed with Ever Seal, providing long-lasting durability and low maintenance. The property also features a new sidewalk and fresh landscaping, enhancing curb appeal and creating a welcoming outdoor atmosphere.
Expansive Land: Nestled on nearly six acres, this property provides ample room for recreation, gardening, outdoor gatherings, or future expansion—offering privacy and tranquility.
Recent System Upgrades: Includes a new hot water heater and updated electrical panel box for added reliability and efficiency.
Move-In Ready: Immaculately maintained and ready for its next owner to enjoy immediately.
?? Property Details
Lot Size: Approximately 5.9 acres
Bedrooms: 4 (including lower-level suite)
Bathrooms: 2.5
Flooring: Carpet in upstairs bedrooms with original hardwood underneath
Basement: Fully finished with private entrance
Appliances: New oven, refrigerator, and dishwasher
Utilities: New hot water heater; updated electrical panel box
Security: Wired alarm system with dual-level control
HVAC: Dual air units for upper and lower levels
Location
State TN
County Cheatham County
Rooms
Main Level Bedrooms 3
Interior
Heating Central, Electric
Cooling Central Air, Electric
Flooring Carpet, Wood, Tile
Fireplace N
Appliance Electric Oven
Exterior
Utilities Available Electricity Available, Water Available
View Y/N false
Private Pool false
Building
Story 1
Sewer Septic Tank
Water Public
Structure Type Brick
New Construction false
Schools
Elementary Schools West Cheatham Elementary
Middle Schools Cheatham Middle School
High Schools Cheatham Co Central
Others
Senior Community false
Special Listing Condition Standard







